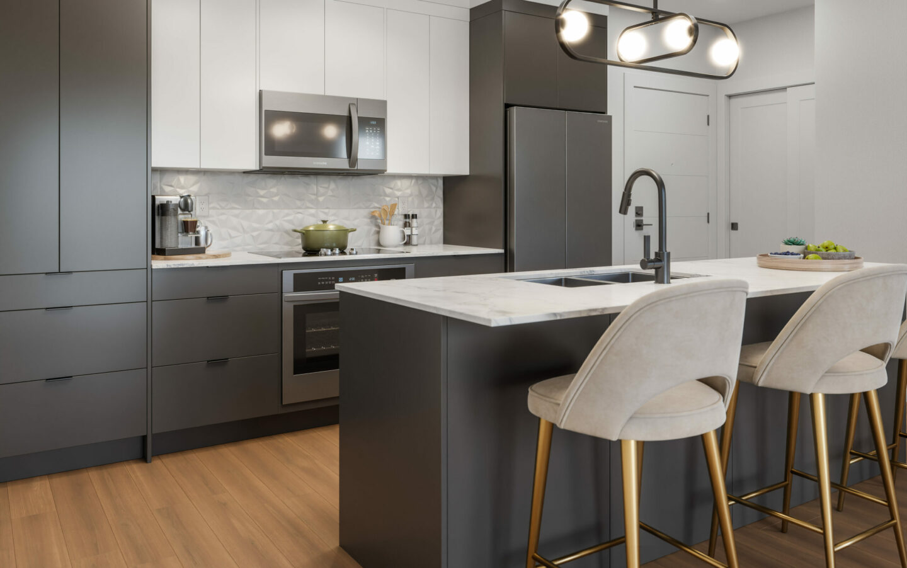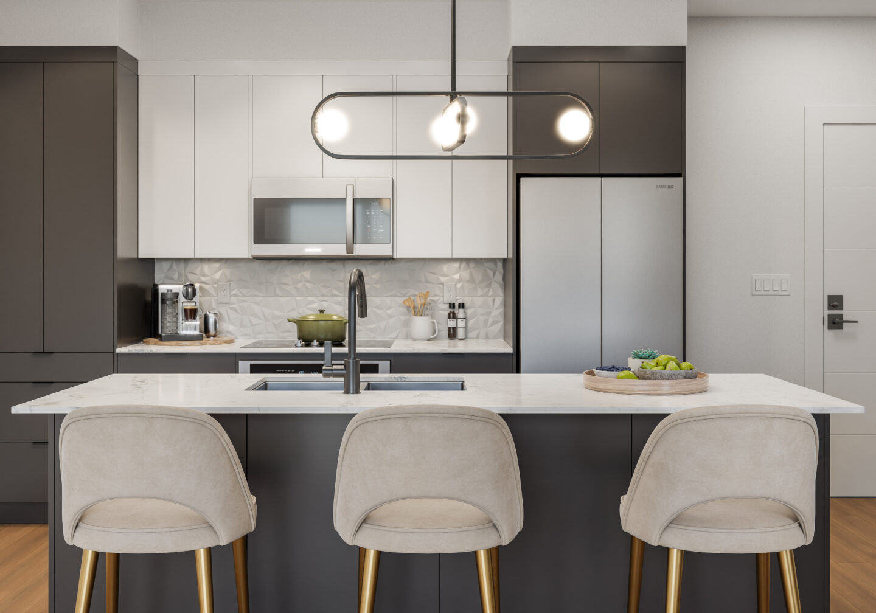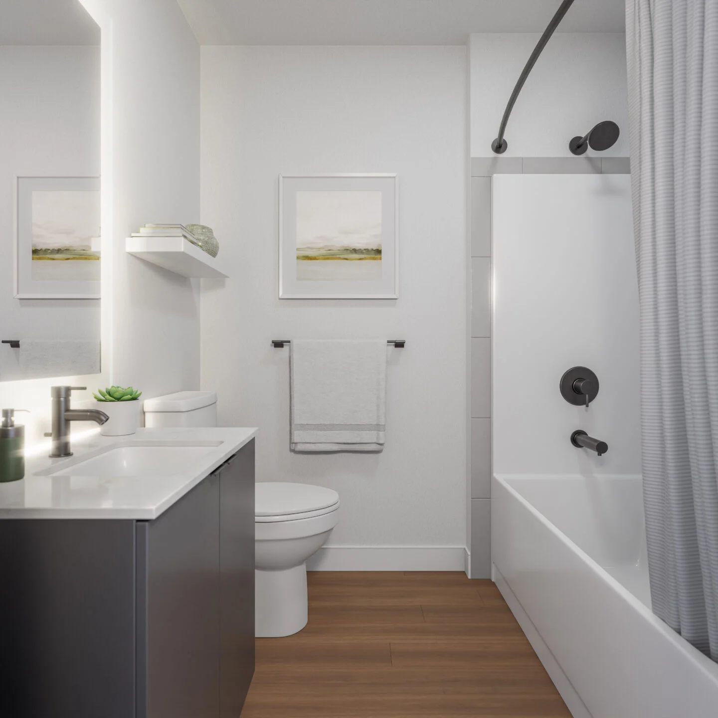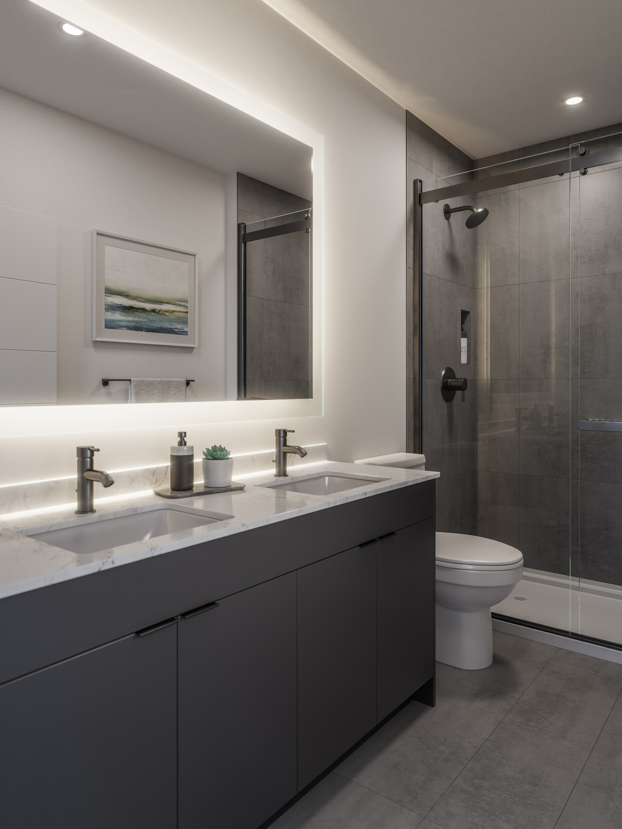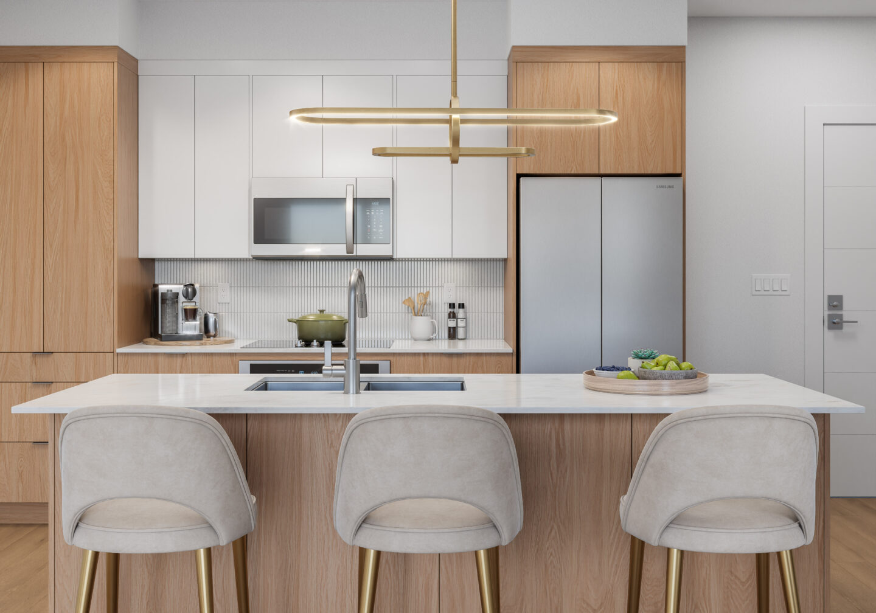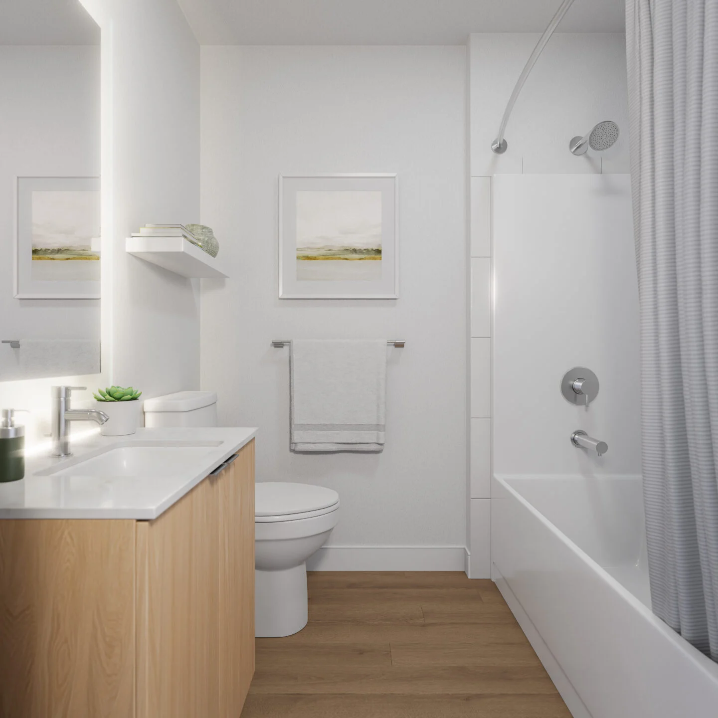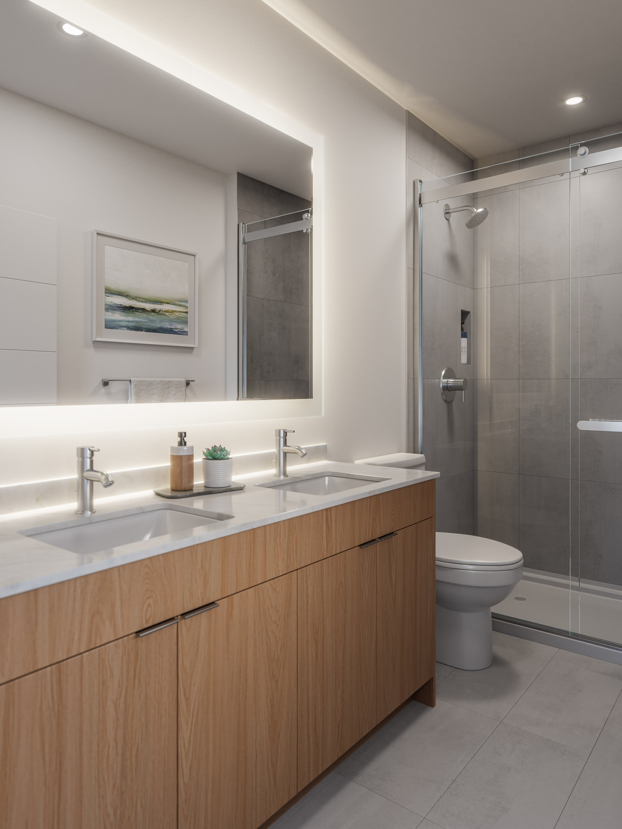Urban living without compromise
Smart, stylish, and created with your needs in mind, Revo pairs thoughtful design with sophisticated living, for a home you’ll love to come home to – now and in the future.
Homes at Revo Kelowna are made for maximum functionality, with ample storage, spacious kitchen layouts, roomy bathrooms, and patios to expand your personal living space. And every Revo home comes complete with features and finishes specifically chosen for both timeless appeal and durability.
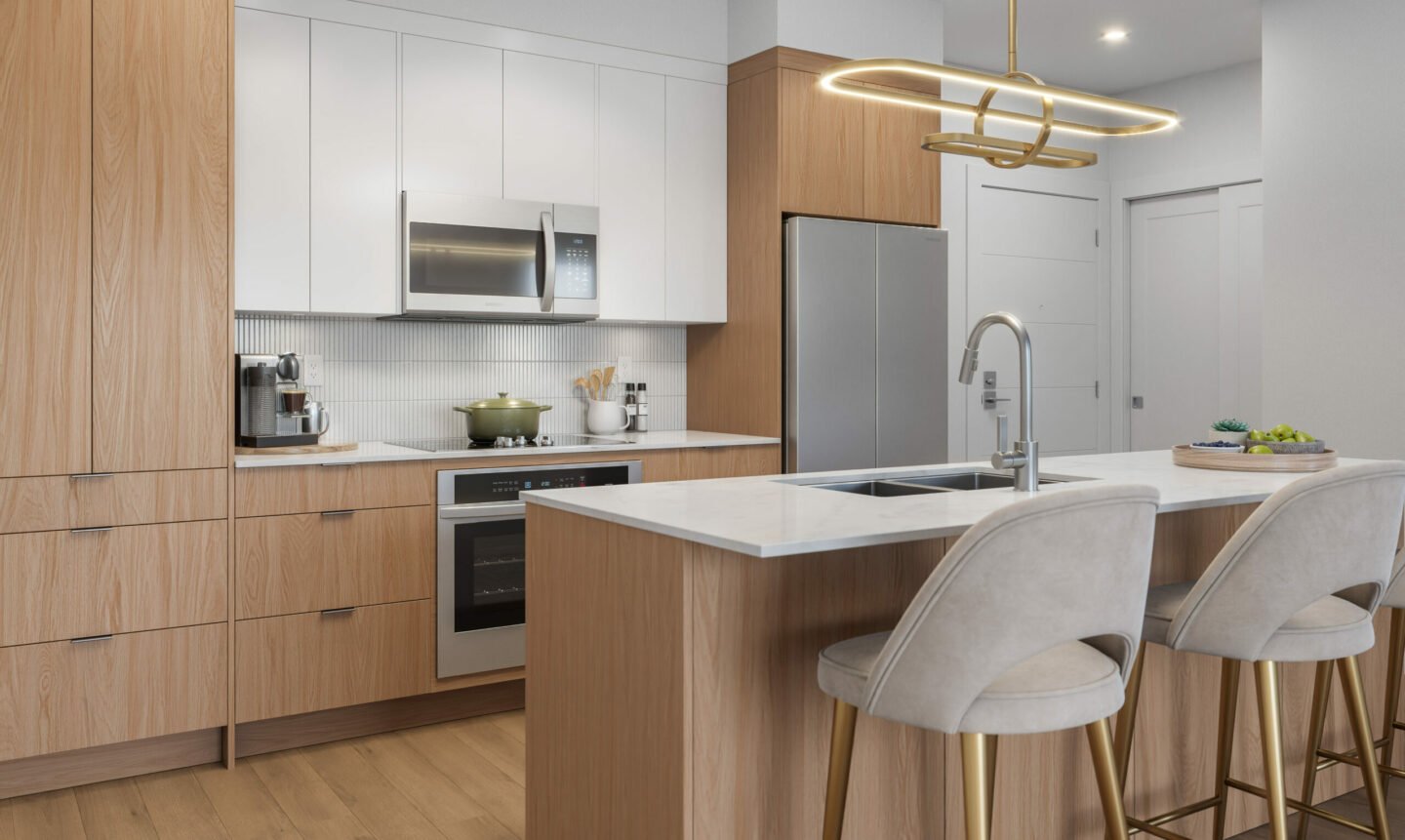
Interior Finishes
Offered in your choice of two designer colour palettes, Revo interiors are the ideal complement to any personal design style. In addition, optional custom furniture packages will be available with some suites, designed to stylishly maximize your living space with effortless functionality from day to night.
Opal — Serene and spa-like, the Opal colour palette is warm and inviting, featuring wood grain with cream accents.
Onyx — A contemporary aesthetic, the Onyx colour palette offers a sense of drama with black and white features complemented by grey stone accents.
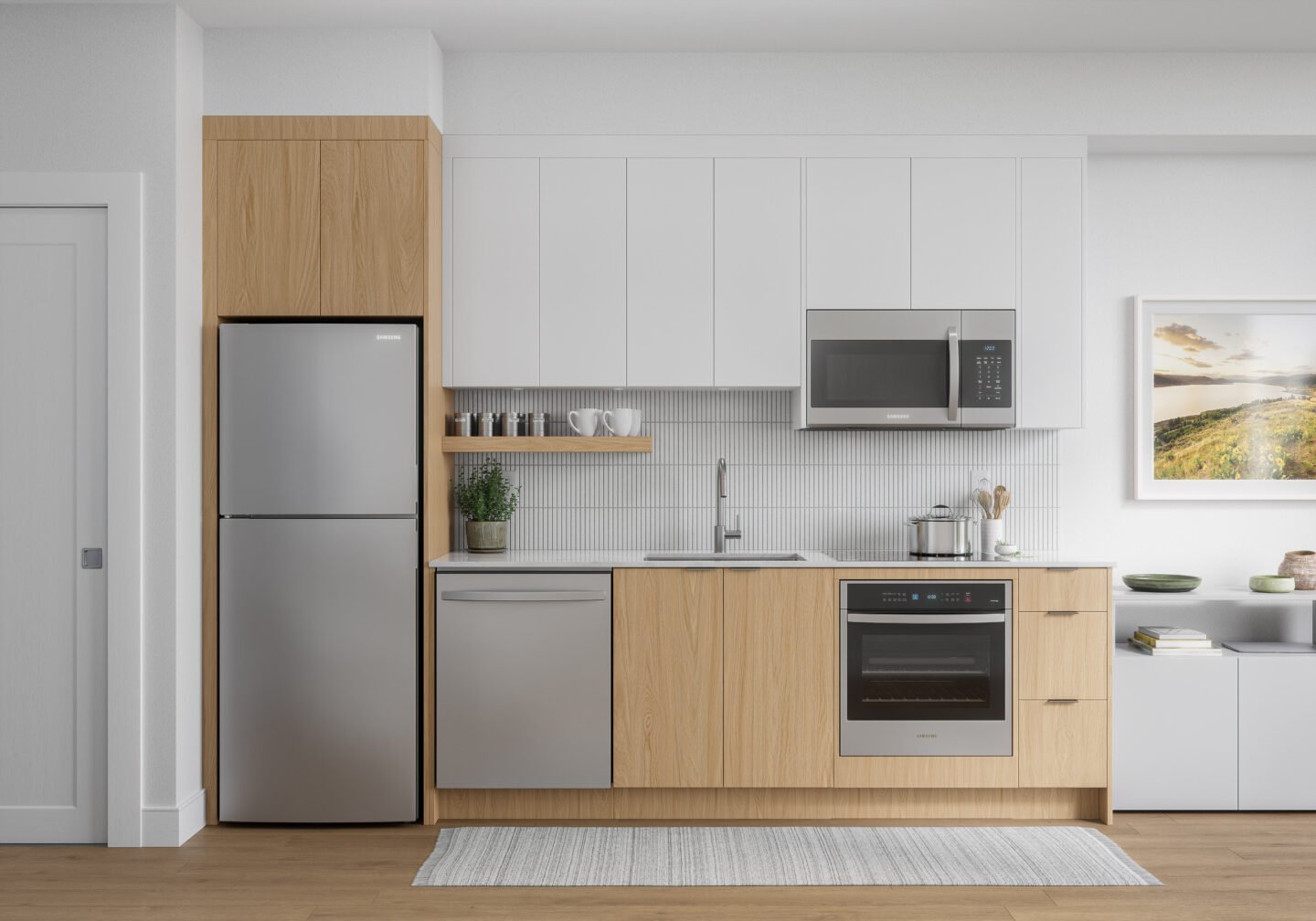
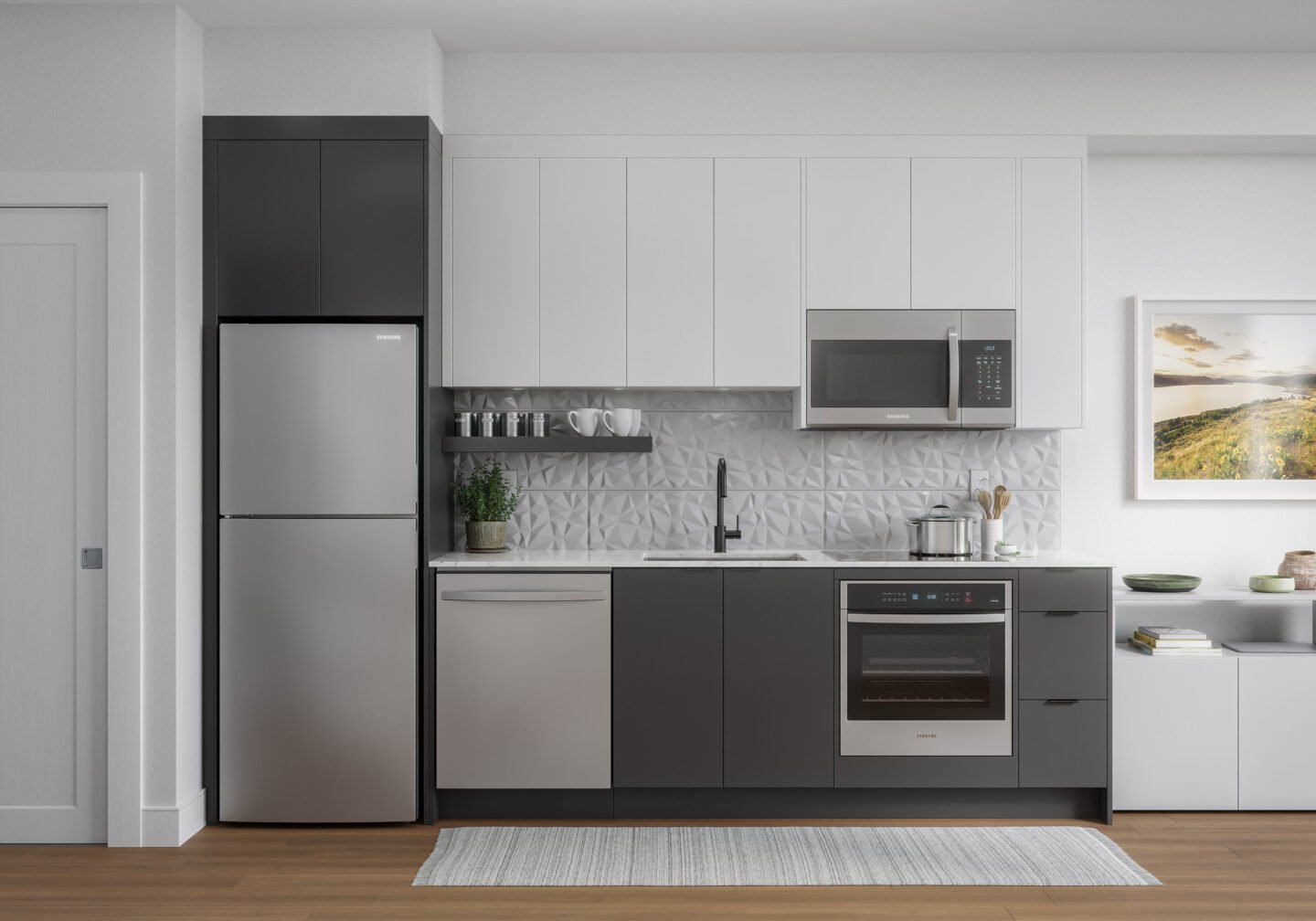
Interior Features
Kitchen
- Quartz countertops
- Ceiling-height cabinetry with soft-close hinges and modern hidden hardware
- Stylish tile backsplash
- Modern pendant lighting above kitchen island in some homes
- Opal colour palette featuring brushed nickel faucets and hardware
- Onyx palette featuring matte black faucets and hardware
Bathrooms
- LED mirrors for contemporary and functional lighting
- Quality fixtures and sleek faucets to coordinate with your colour palette
- Three-bedroom homes and townhomes feature tile floors and tub/shower surround as standard finishes
Your Home
- 9 foot ceilings
- Premium wide plank vinyl flooring throughout
- Melamine “Smart Klosets” comes standard in all closets
- Private balconies to maximize outdoor living
- Windows dressed with white roller shades with blackout shades in bedrooms
- Townhomes offer a built in fireplace
Appliances
- All homes include a stainless steel Samsung built-in appliance package
Micro Studios + Studios + Smaller One bedrooms
- 24” easy clean electric cooktop and built-in wall oven
- 24” dishwasher, 30” microwave hood/fan
- 28” refrigerator, and LG front load washer/dryer combo
All Others Homes
- 30” radiant cooktop and built-in wall oven
- 24” dishwasher, 30” microwave hood/fan combo
- 28” refrigerator and Samsung front load stackable washer and dryer. The refrigerator size is specific to the plan type and indicated on the floorplans.
